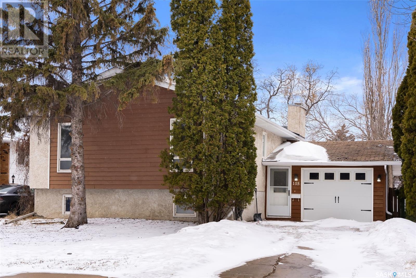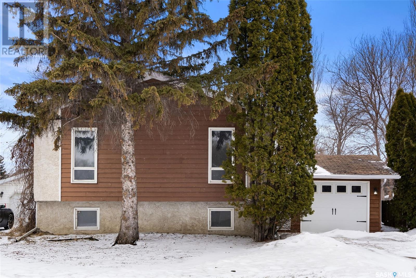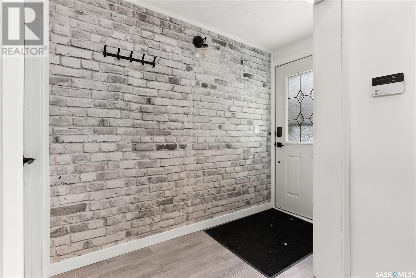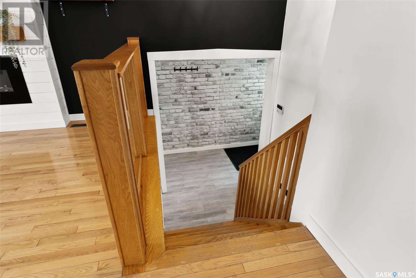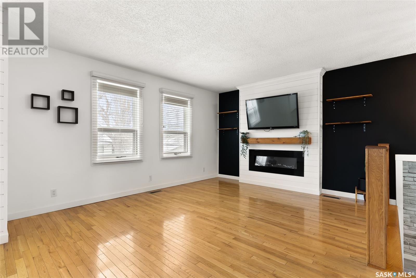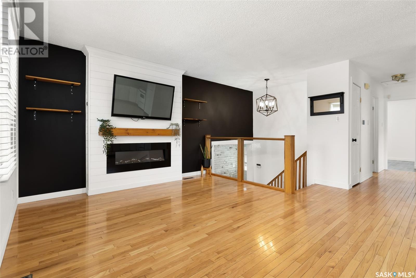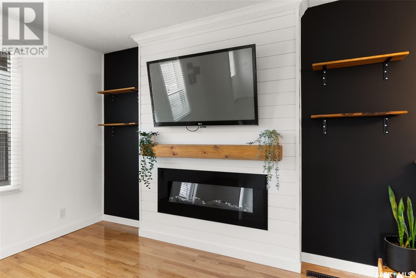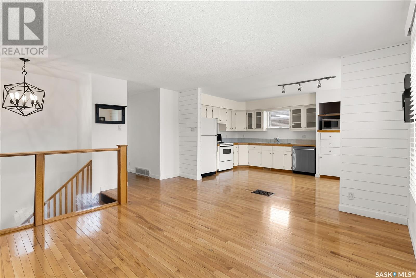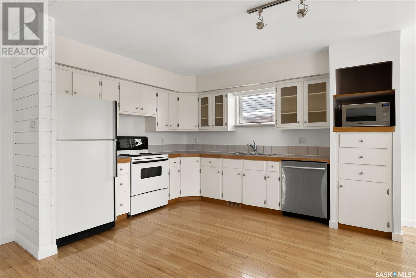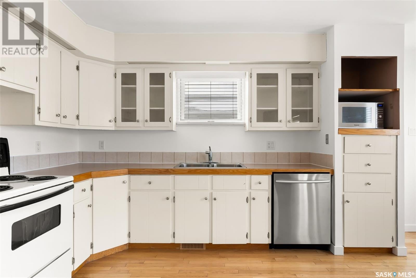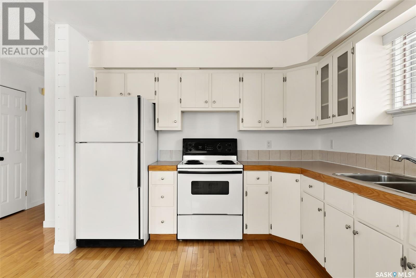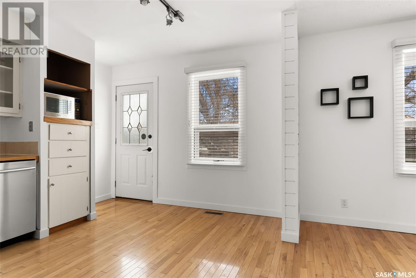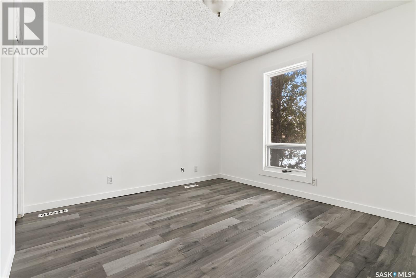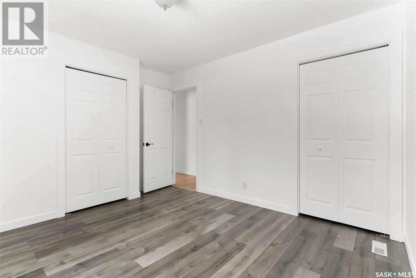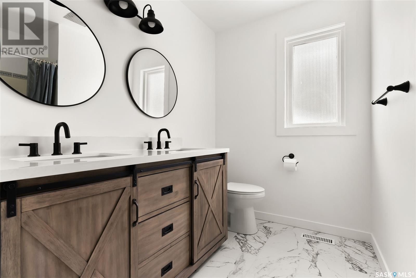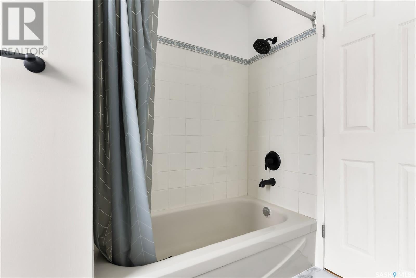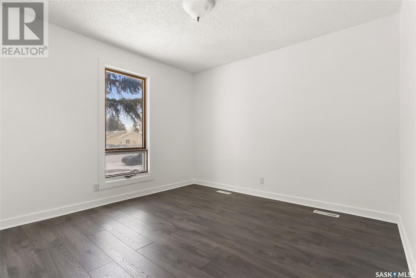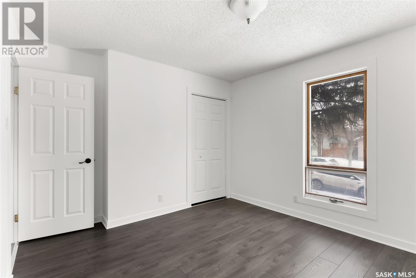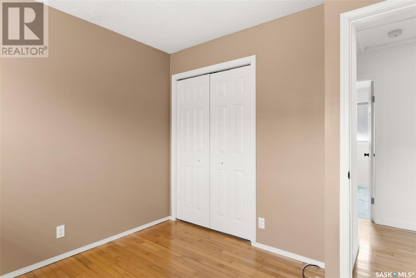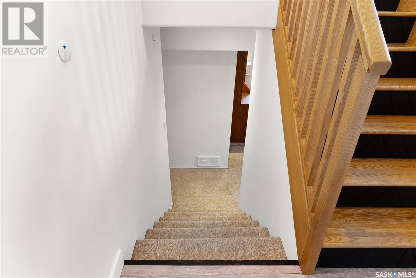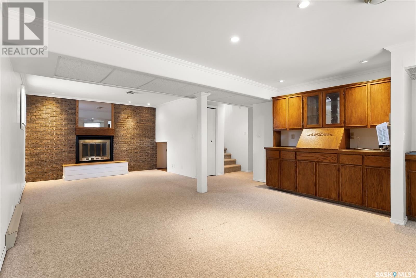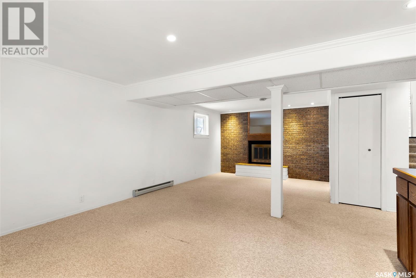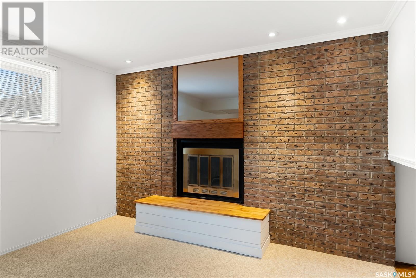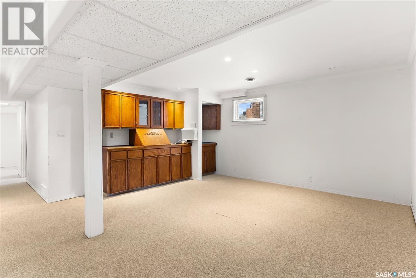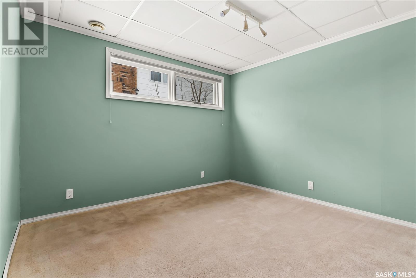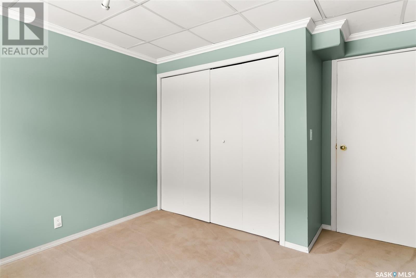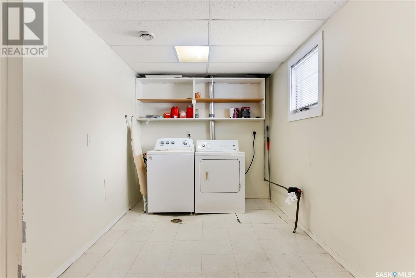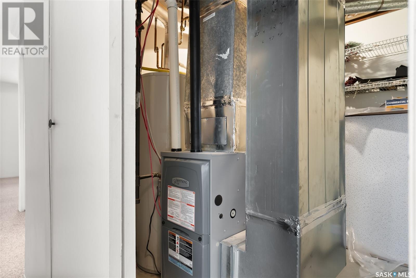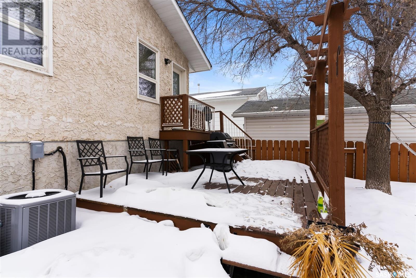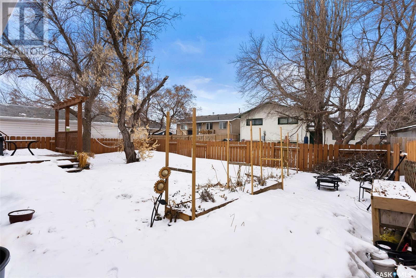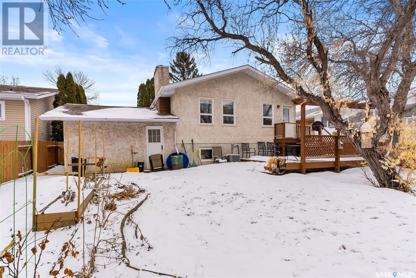Welcome to this charming 1046 sq ft bi-level home located in Regina’s desirable Argyle Park neighborhood. Featuring a single attached garage, this home offers both convenience and comfort. As you step inside, you’re greeted by a spacious front foyer with direct access to the garage. The main floor boasts three generously-sized bedrooms and beautiful original hardwood flooring that extends through the living room, dining room, hallway, and one of the bedrooms. The inviting living room showcases a stunning electric fireplace with a modern wood surround, serving as a stylish focal point. The bright eat-in kitchen is equipped with white cabinetry and has patio doors leading to the deck, offering a perfect spot for outdoor entertaining. The fully fenced backyard ensures privacy and security. The updated 4-piece bathroom, conveniently located near the bedrooms, features refreshed tile flooring, a new vanity with dual sinks, and contemporary finishes. The primary bedroom includes two closets, offering ample storage space. The developed basement adds even more living space with a large family room that features a striking wood-burning fireplace with a beautiful stone surround. The basement also includes a fourth bedroom, a spacious laundry room, and plenty of additional storage space. This home offers a perfect blend of modern upgrades and cozy charm, all in a sought-after neighborhood. Don’t miss your chance to make it yours, contact your real estate agent today! (id:4069)
Address
115 Schneider CRESCENT
List Price
$289,900
Property Type
Single Family
Type of Dwelling
House
Style of Home
Bi-level
Area
Saskatchewan
Sub-Area
Regina
Bedrooms
4
Bathrooms
2
Floor Area
1,046 Sq. Ft.
Lot Size
4981.00 Sq. Ft.
Year Built
1978
MLS® Number
SK000494
Listing Brokerage
RE/MAX Crown Real Estate
Basement Area
Full (Finished)
Postal Code
S4R7R6
Features
Treed, Irregular lot size
