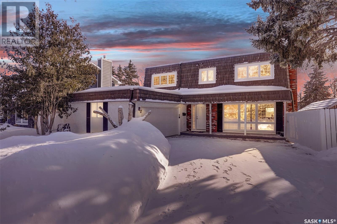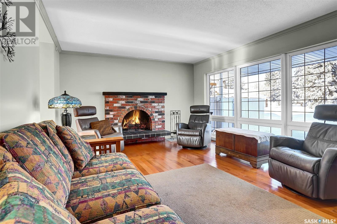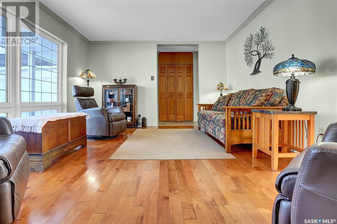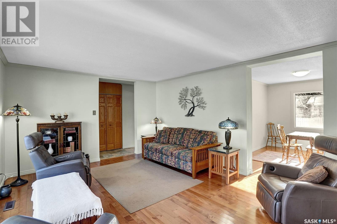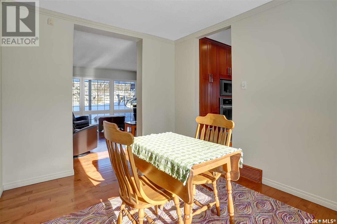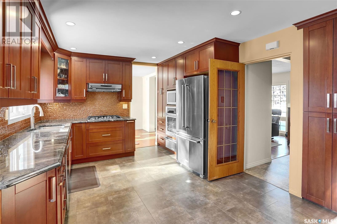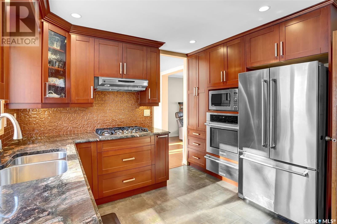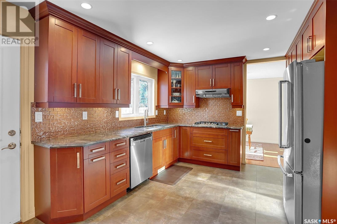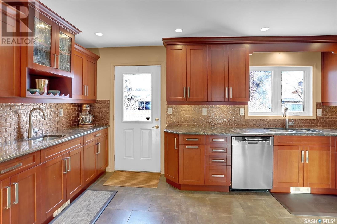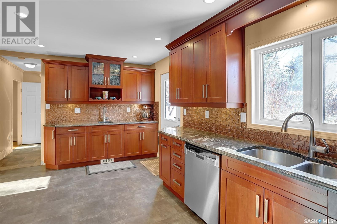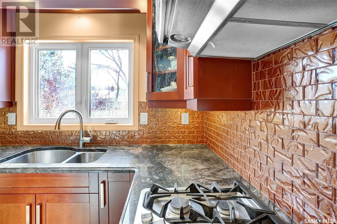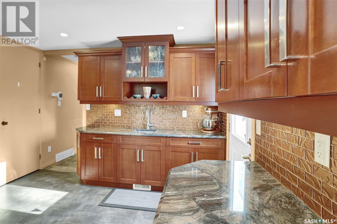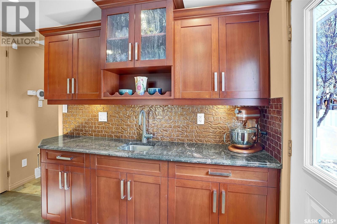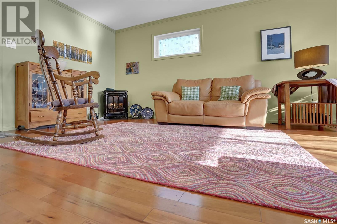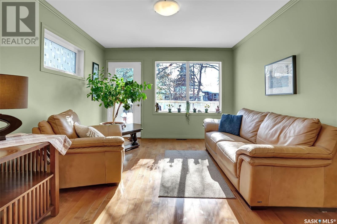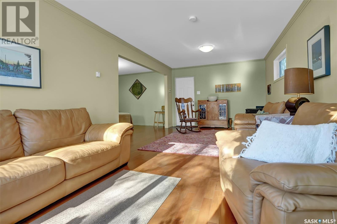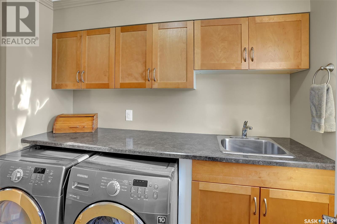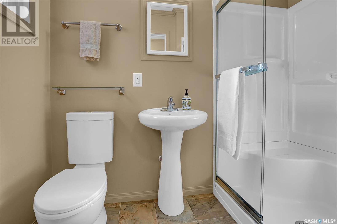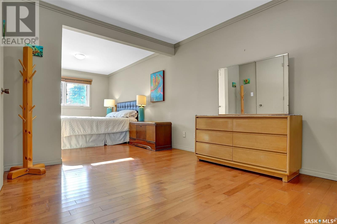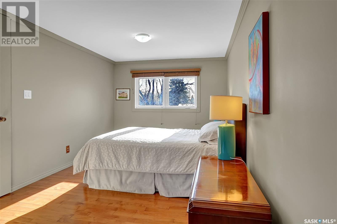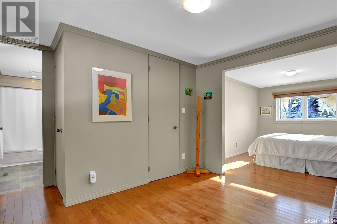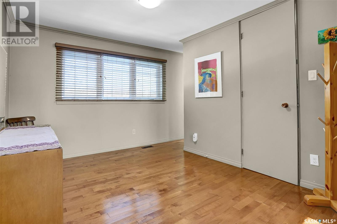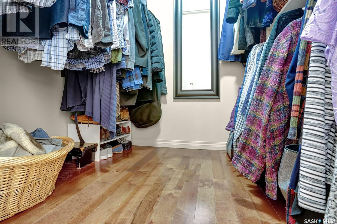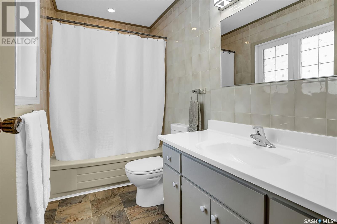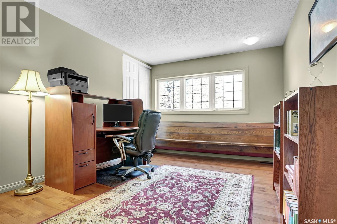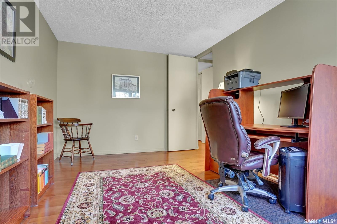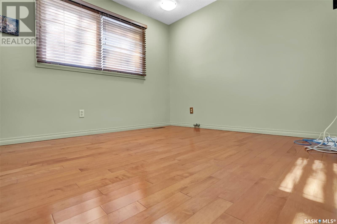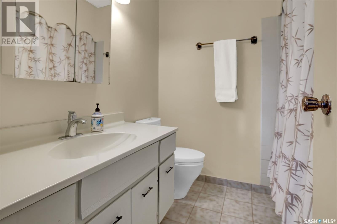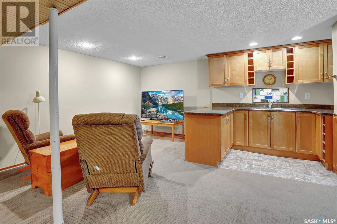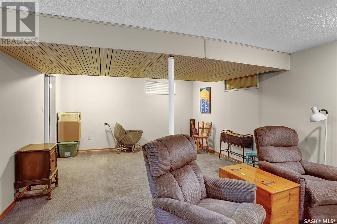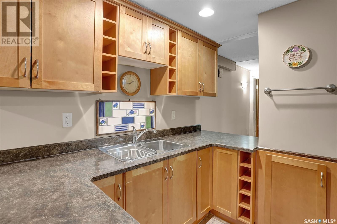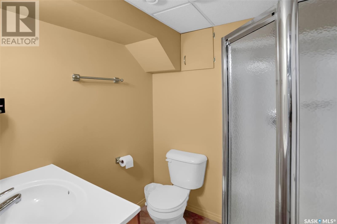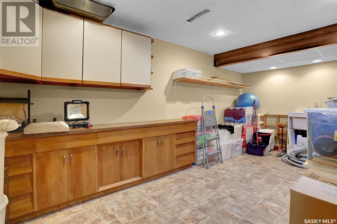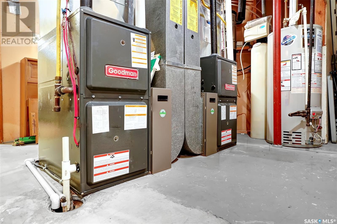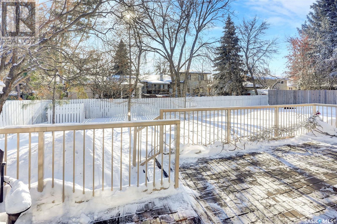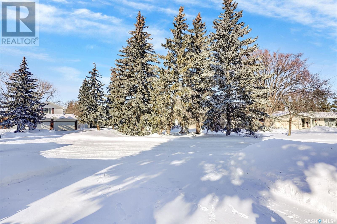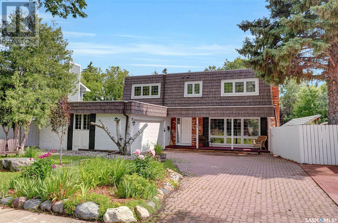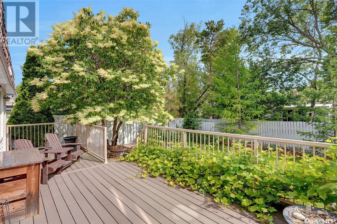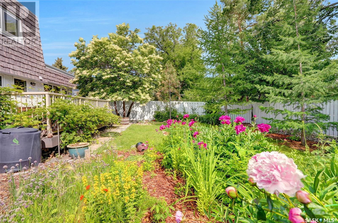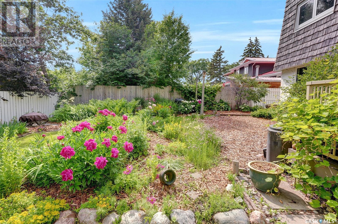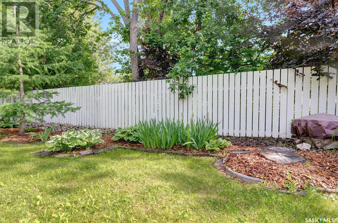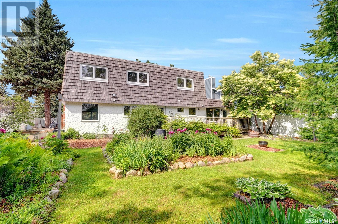Welcome to this beautifully updated home in the highly sought-after Albert Park neighborhood. This spacious 2-storey home boasts 2,288 sq. ft of living space and a number of recent upgrades that provide both style and functionality. Throughout the living and dining rooms, you’ll find beautiful hardwood floors and crisp, bright white walls that create a modern and inviting atmosphere, along with abundance of natural light for the many large windows. The heart of the home is the newly renovated kitchen featuring sleek quartz countertops, a tiled backsplash, and a convenient window over the sink that overlooks the backyard. It also includes stainless steel appliances, a gas cooktop, and a second bar sink—perfect for meal prep and entertaining. An addition off the back of the house offers a private entry into the insulated double attached garage and features the same hardwood flooring as most of the main floor. This space is perfect for a family room or could easily be transformed into a mother-in-law suite, complete with a gas fireplace and its own closet. The laundry room, conveniently located on the main floor, is just across from a 3-piece bath and is right beside your entrance to the backyard. Upstairs, the home offers 4 spacious bedrooms, all with hardwood floors. The primary suite is a standout, offering a huge walk-in closet, a sitting area, a separate linen or shoe closet, and its own ensuite bathroom. The second bathroom upstairs is original but well-maintained. The finished basement provides additional living space, with a storage/craft room, a bar area with updated cabinetry in the large rec room, and a 3-piece bathroom. Additional updates include: two high-efficiency furnaces and the roof, providing peace of mind for years to come. This home is ready to move in, with plenty of space for a growing family or for those who love to entertain. Don’t miss out on the opportunity to make this stunning property yours, contact your real estate agent today! (id:4069)
Address
36 Sheffield PLACE
List Price
$639,000
Property Type
Single Family
Type of Dwelling
House
Style of Home
2 Level
Area
Saskatchewan
Sub-Area
Regina
Bedrooms
4
Bathrooms
4
Floor Area
2,288 Sq. Ft.
Lot Size
8147.00 Sq. Ft.
Year Built
1969
MLS® Number
SK996114
Listing Brokerage
RE/MAX Crown Real Estate
Basement Area
Full (Finished)
Postal Code
S4S2Z6
Features
Treed, Irregular lot size, Double width or more driveway, Sump Pump
